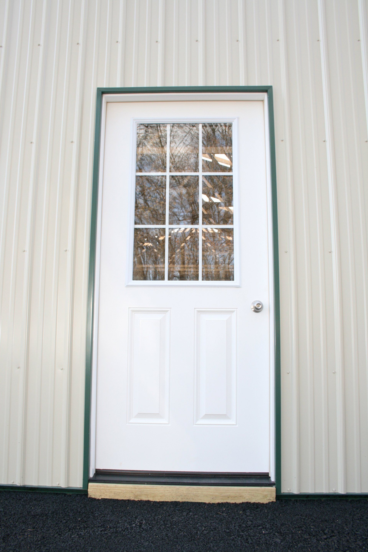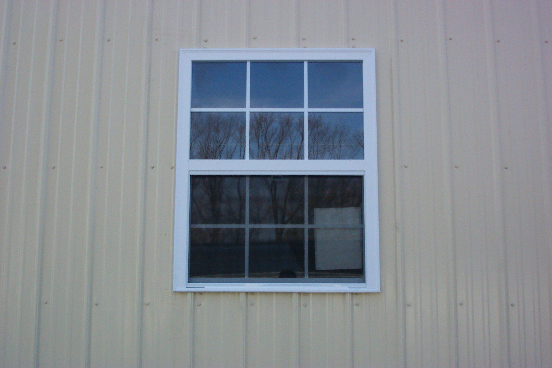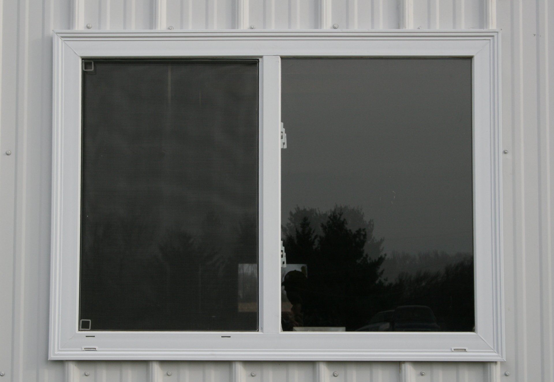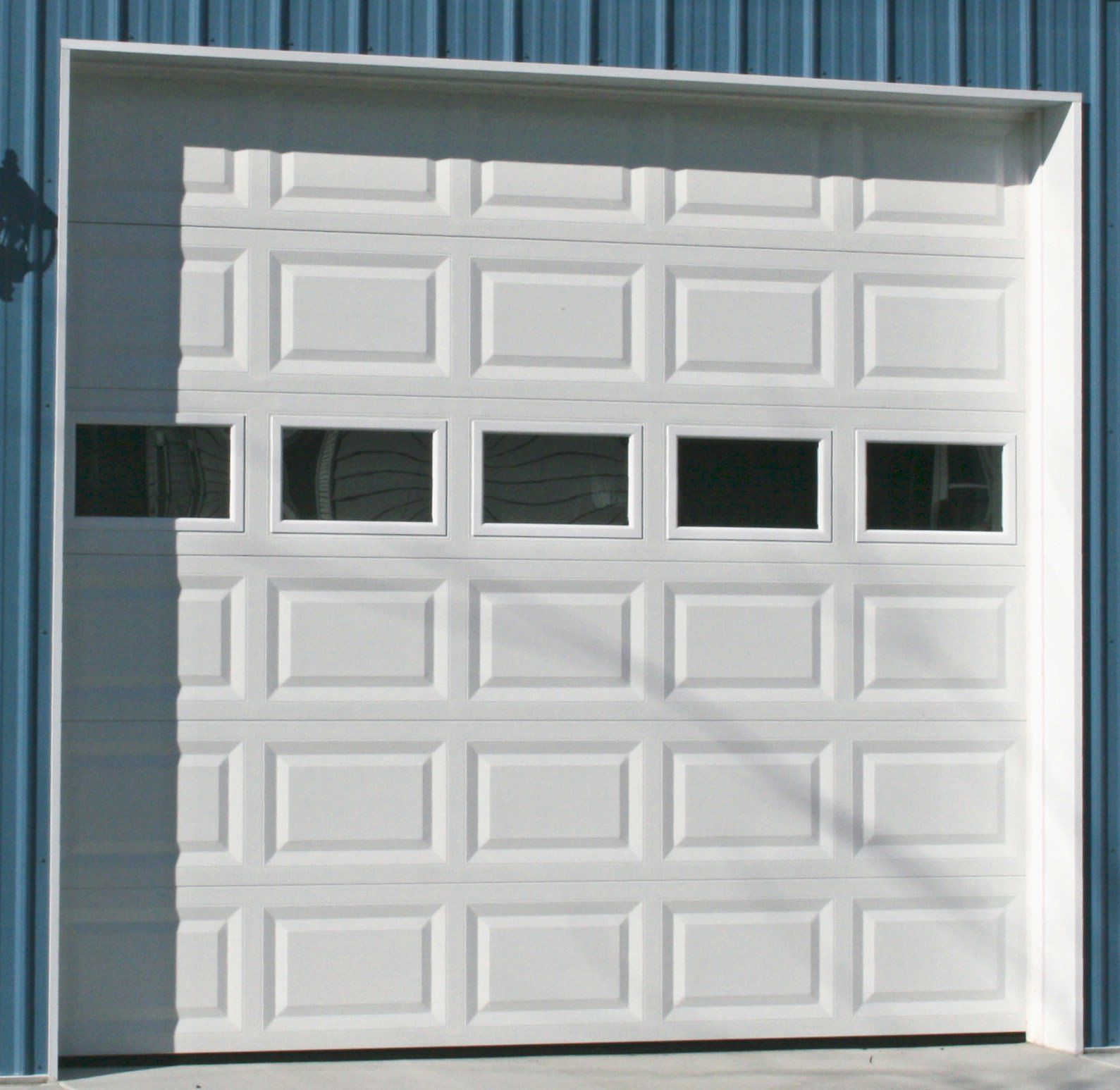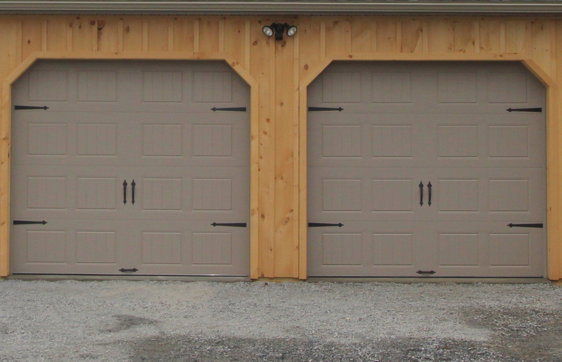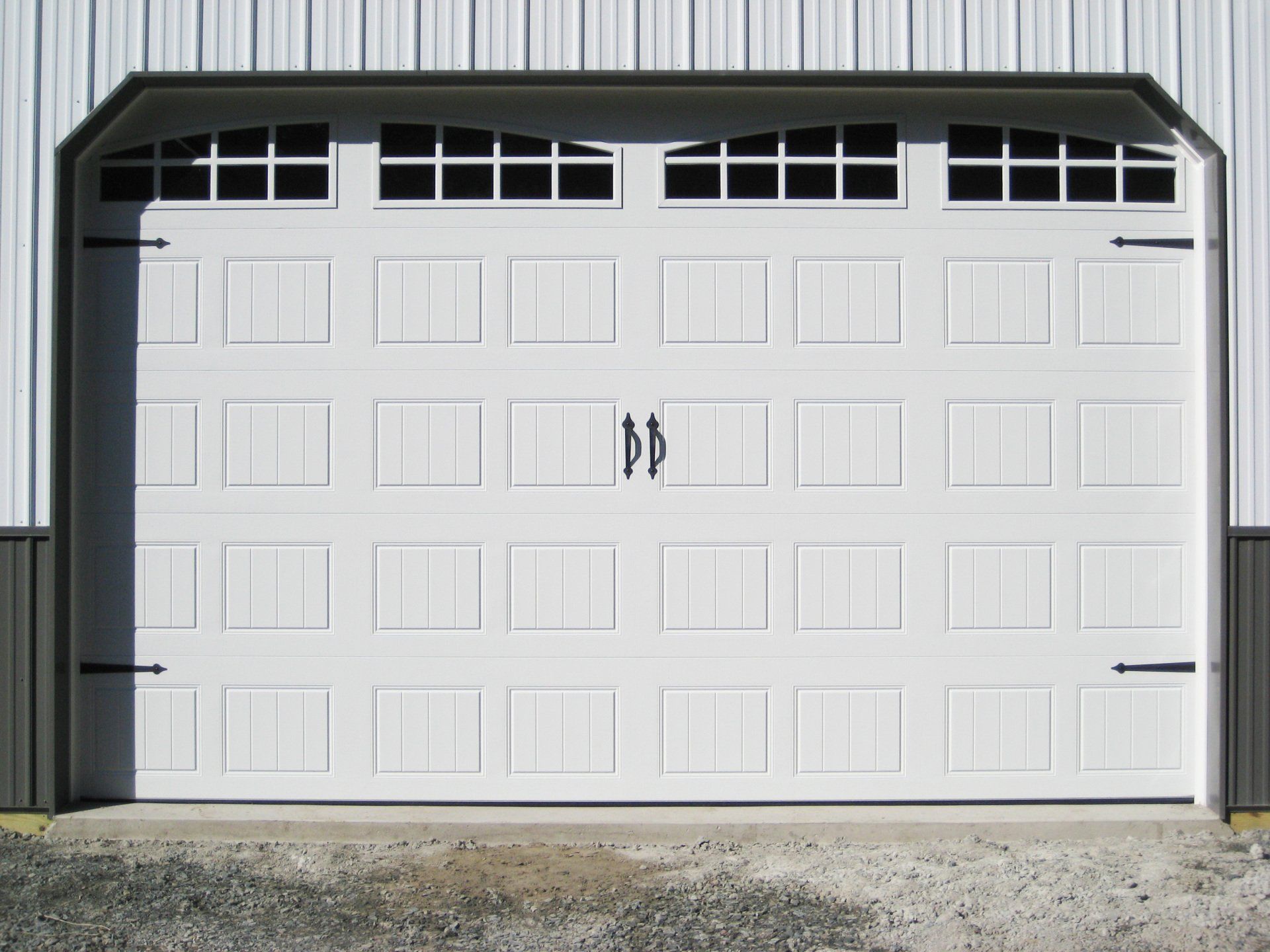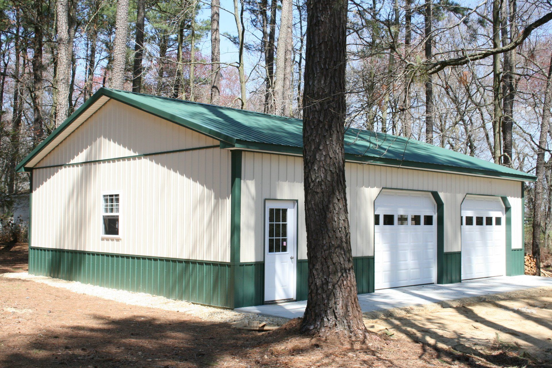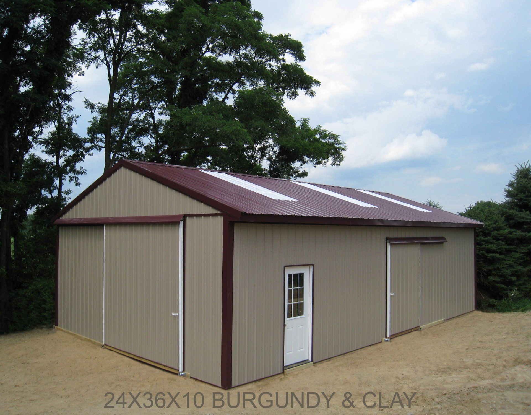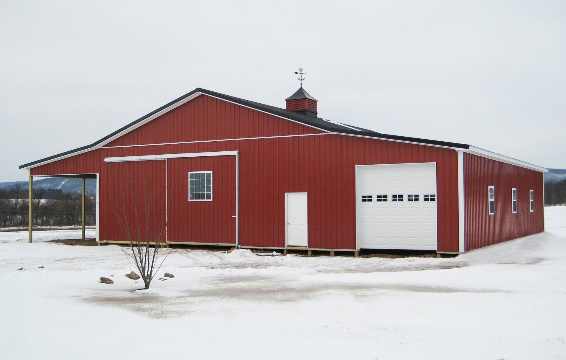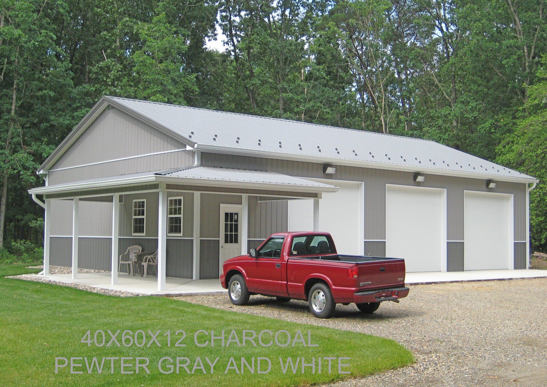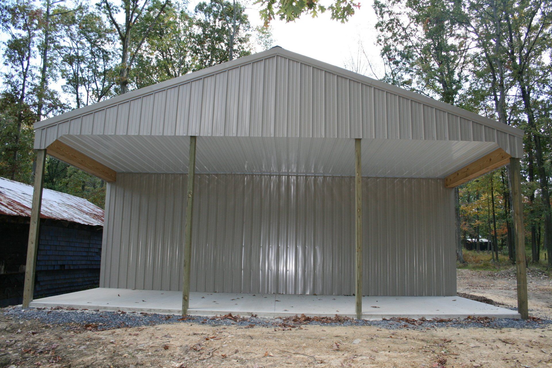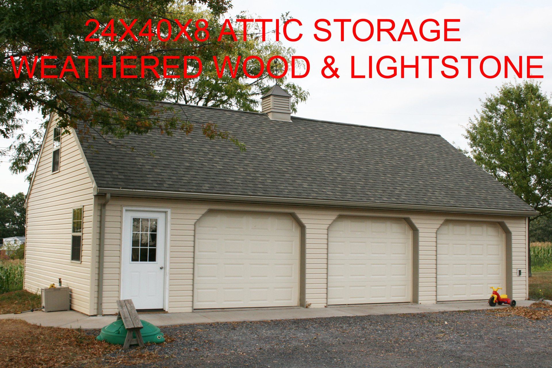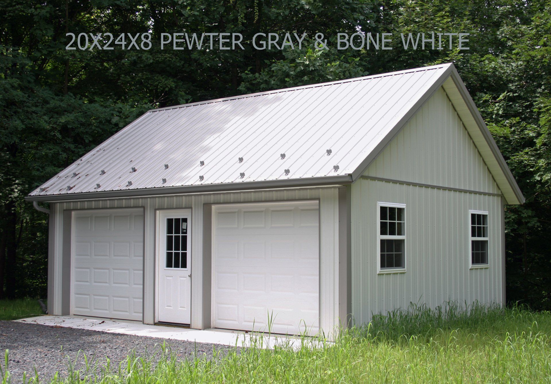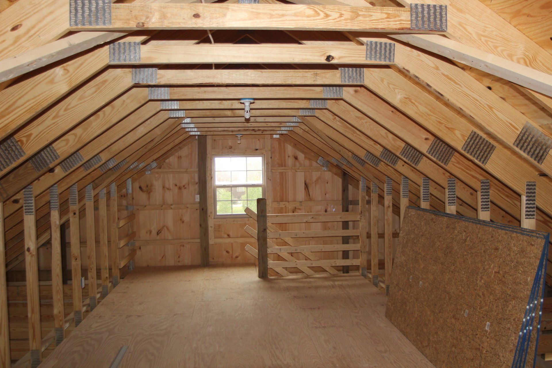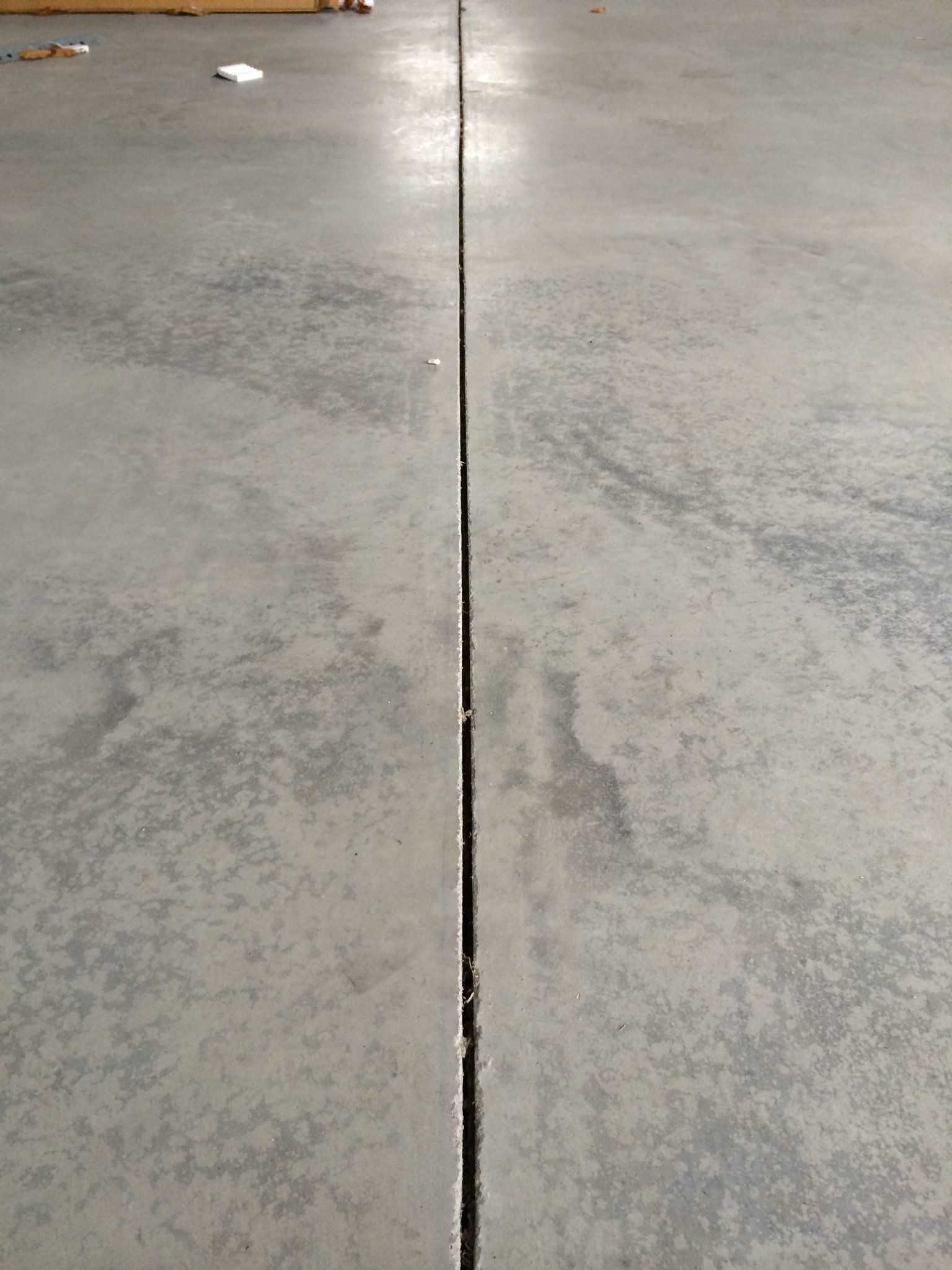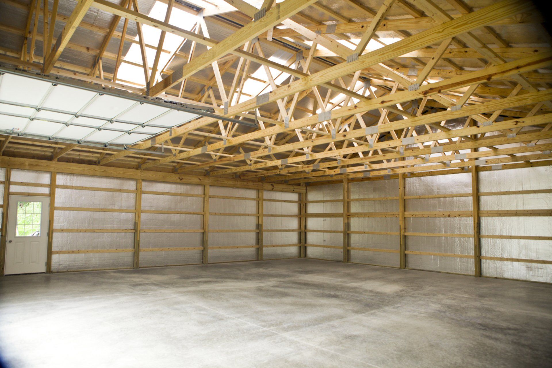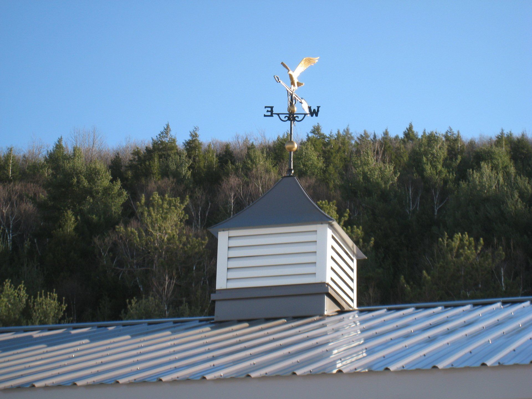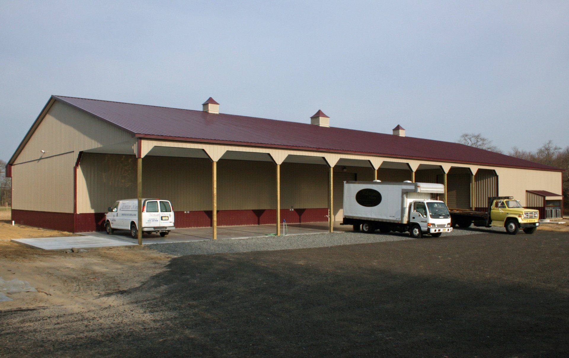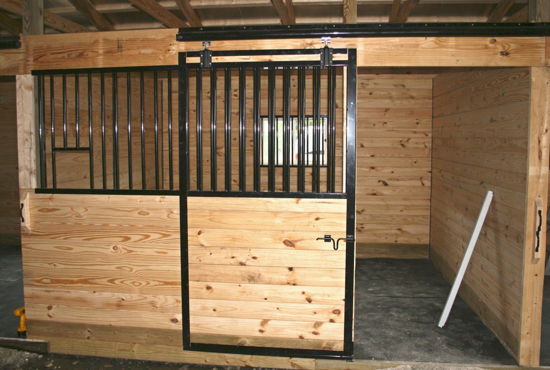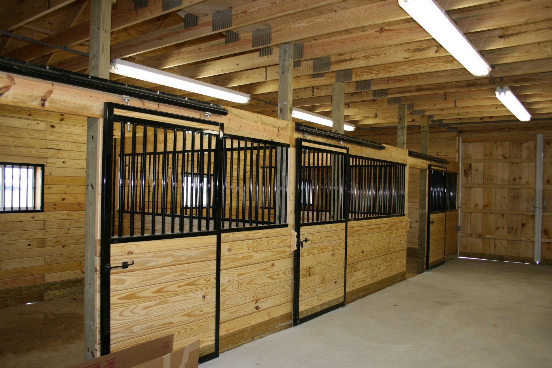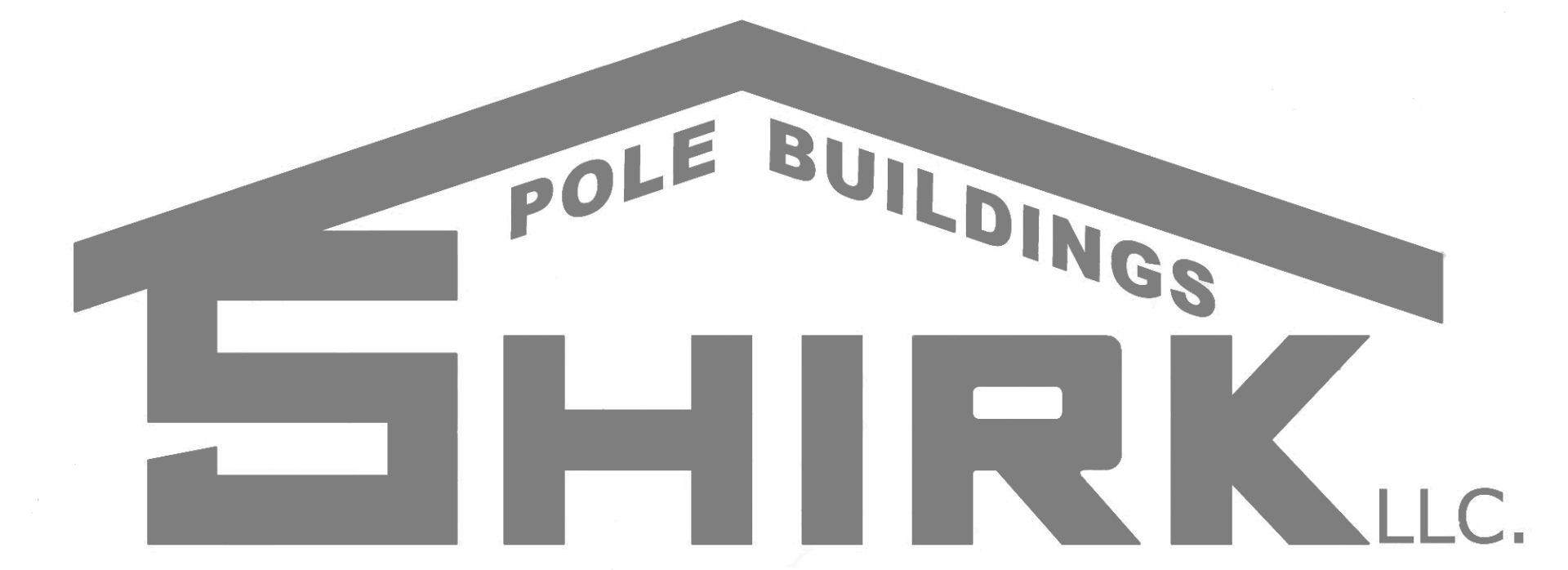Options
DOORS & WINDOWS
Our entry doors are 3’ wide X 6’8” high and can swing in or out (In-swing is more theft proof and weather proof). They are available with or without windows, and can be positioned wherever you need them on the building. Our stock doors are vinyl & fiberglass which is a very durable entry door. We can provide steel doors if that would be your preference; however, steel doors are susceptible to rust which will make them slightly less durable long term.
We use MI Xact and Certainteed brand windows available in many styles and sizes. Our most common stock window would be a 36"X44" thermalpane singlehung. Other fairly common options would be the 36"X24" or 48"X36" sliding windows.They can be positioned anywhere between the structural posts of the building. We also have other windows, skylights, and sidelights available. Vinyl raised panel shutters are also available if requested. For a fee we can install your own windows if they have nailing flanges.
Overhead doors are the most common option for residential and automotive garages. We use Clopay, Haas, and several other brands of Overhead doors that are available in sizes from 8’ wide X 7’ high to 24’ wide X 16’ high in 1’ increments. The standard size for 1 car is 9' wide X 8' high. A larger vehicle such as an SUV or truck would be better accommodated with a slightly larger door. Wider doors for two cars are also available with the most common size being 16' wide X 8' high.
ROOF OVERHANGS
Roof Overhangs are mostly a matter of personal preference. The overhangs on the two eave sides pull air through the peak of the roof which helps to ventilate the building. Gable overhangs are simply aesthetic improvements. The stock
overhang size would be 12"; however, we are able to provide larger overhangs if necessary.
PORCHES
Lean-to porches can be added to either the sidewall or the gable end of the building. The width may vary from 6' to 20' but the most common size would be approximately 10' wide. They can run the entire length/width of the building or be shortened to only part of the building. Lean-tos can be open or fully enclosed. Wrap around lean-tos that run around a corner are also available. We can alternatively do a carport style roof extension instead of a lean-to (photo #7). We can also inset all or part of a wall creating an open porch area under the building roof (photo #8).
ATTIC STORAGE AREAS
We can add an attic storage room in the roof of your building by changing the roof pitch. This is a fairly pricey option because it requires 24" on center roof trusses along with additional labor. Despite the cost, an attic may be the best option to maximize your storage area. We can also provide OSB flooring in the attic room and a 3' wide stairway with a landing.
INTERIOR
Our stock building will be finished with open posts on the inside of the building. If you would like us to finish the interior, we can price a fully insulated and finished interior. That would consist of purlins on the walls with white painted steel (similar to exterior) on the walls & ceiling. We generally insulate the walls with R-19 fiberglass bats and the ceiling with R-38 cellulose spray-in insulation. We can also put OSB on the walls as opposed to steel if that would be your preference. If you are looking for a lighter insulation we offer vapor barrier insulation under the roof steel. This has very little R-value and is not designed to heat a building, but it prevents condensation from forming on the inside of the roof in an un-insulated building. We can provide a price for a concrete floor if your site is not outside of our local concrete range. Skylights & sidelights are also additional options if you are not interested in windows but would like some light in the building.
CUPOLAS
We offer cupolas to improve the appearance of the building at an additional charge. They are typically sealed off from the interior of the building and do not serve any venting purposes. Cupolas are available in several sizes although 3'X3' is the most common. We can also install multiple cupolas on a roof if that is your preference. The colors can be matched to the trim color of the building. There are also multiple choices for weathervane options.
HORSE STALLS
We offer 2X8 Tongue & Groove horse stalls with grill fronts and sliding doors. We can also install 2X8 Tongue & Groove planking on the walls only.

